On this page
This project is complete. Visit guelph.ca/construction to learn about current construction projects.
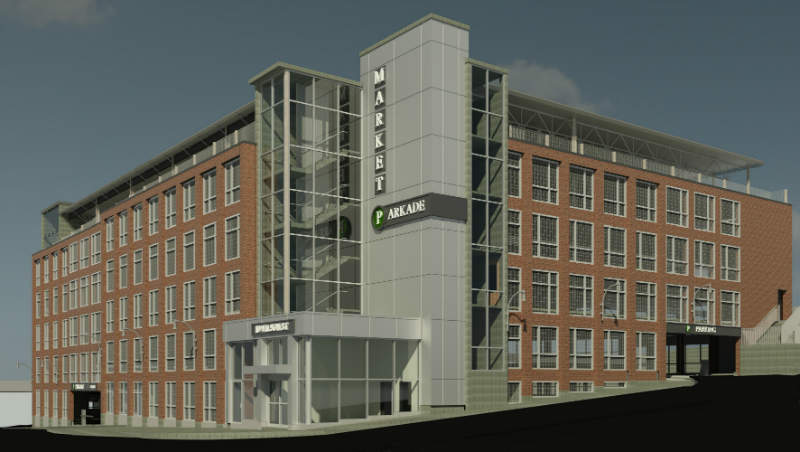
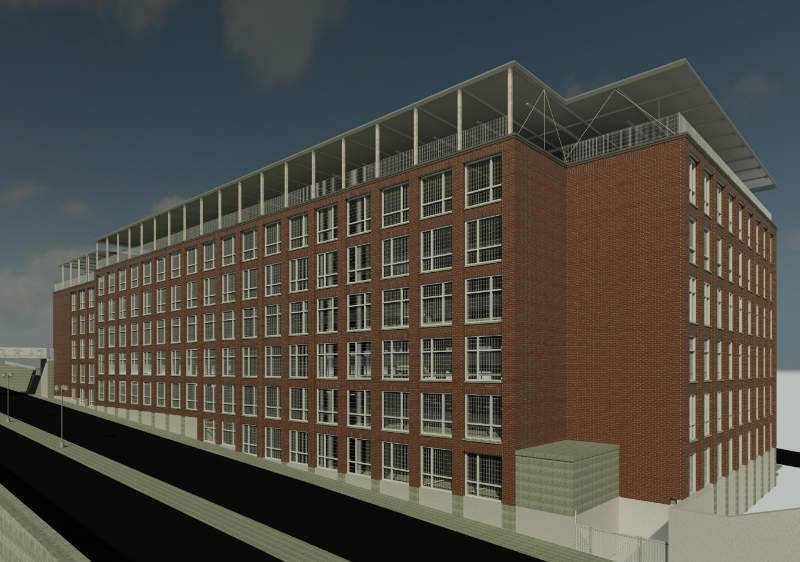

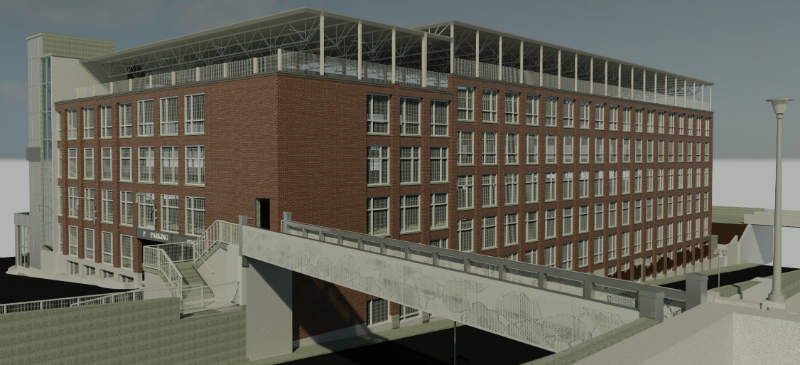
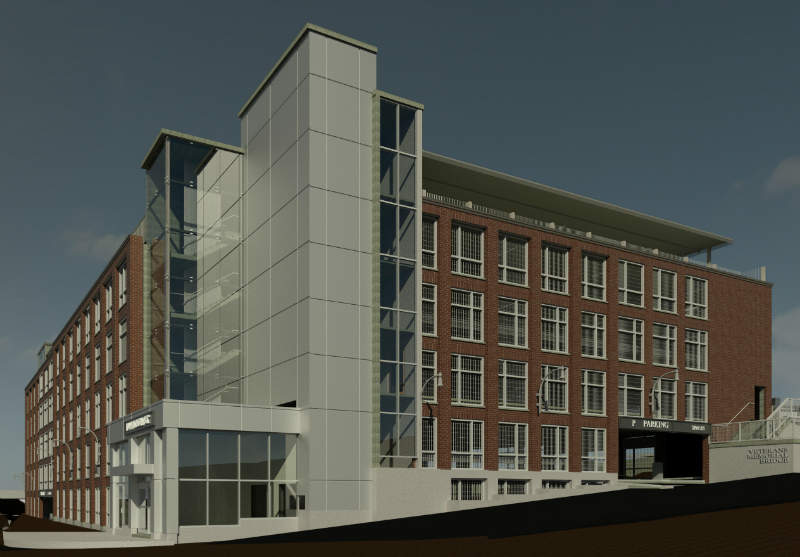
The Market Parkade is the first parking structure to be built in Guelph in 30 years. It will start to address the current shortage of available parking spaces in Guelph’s growing downtown and is one of the first steps to implementing the Parking Master Plan.
The Wilson Street parking project includes the following components:
- Building a parkade in the Wilson Street parking lot which will have more than 400 parking spaces,
- Upgrading Wilson Street from Gordon /Norfolk Street to Macdonell Street, and
- Replacing Norfolk Street footbridge.
See the construction progress
Flickr slideshow
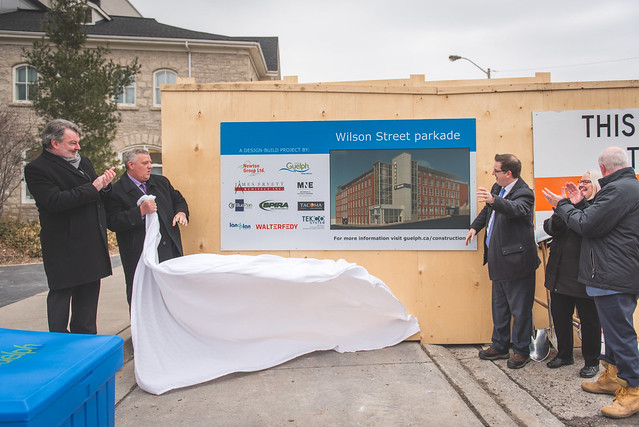
Timelapse video – February 2019
About the project
The Wilson Street parking project includes the following components:
- Building a parkade in the Wilson Street parking lot, located at the southwest corner of Wilson Street and Carden Street. The parkade will have a minimum of 350 parking spaces, be a maximum of six levels tall and include bicycle parking facilities, electric vehicle charging stations and elevators for improved access, including access to the Norfolk pedestrian bridge.
- Upgrading Wilson Street from Gordon /Norfolk Street to Macdonell Street. This work is being implemented as a Schedule B Municipal Class Environmental Assessment, and will include:
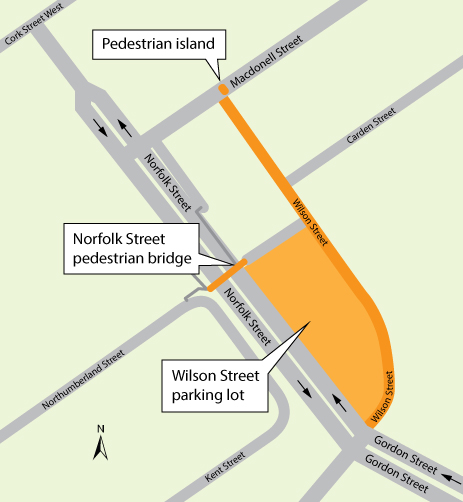
- Traffic studies and a possible change in the traffic direction (e.g. one-way moving north from Gordon /Norfolk Street to Northumberland Street)
- Road repaving;
- Sidewalk upgrades;
- Adding bike lane(s);
- Landscaping;
- Watermain, sanitary and storm sewers replacement;
- Potential redesign of on-street parking along Wilson Street (from Northumberland Street to Macdonell Street); and
- Creating a pedestrian island on Macdonell Street across from Wilson Street
- Replacing the aging pedestrian bridge over Norfolk Street, located between Waterloo Avenue/Wilson Street and Macdonell Street.
The Wilson Street parkade will start to address the current shortage of available parking spaces in Guelph’s growing downtown. This parkade is one of the first steps to implementing the Parking Master Plan.
Timeline and cost
Project schedule
- Hire consultant team to assist with the project: March-April 2016
- Public consultation to receive input on Wilson Street and parkade features and design: April-June 2016
- Develop a request for proposal (RFP) process and documents to hire a design-build team for the parkade: April-June 2016
- Develop Wilson Street reconstruction design: April-July 2016
- Confirm parkade design details and next steps with Council: July 2016
- Issue the design-build RFP for the parkade: July-August 2016
- Issue tender and hire contractor to do construction work along Wilson Street: August-September 2016
- Review design-build RPF submissions: September 2016 2016 NOTE: The four proposals received through the RFP significantly exceed the approved budget. As a result RFP 16-135 was canceled and a new RFP will be re-scoped and re-issued. Read the Wilson Street Parking Structure – Contract # 16-135 Update report for details.
- Recommend design-build team to Council for approval: July 2017
- Phase 1 of Wilson Street construction: (underground utilities from Northumberland Street to Gordon Street): October-December 2016
- Phase 2 of Wilson Street construction (surface and underground work from Northumberland Street to Macdonell Street): Summer/Fall 2017
- Start Wilson Street parkade construction: February 2018
- Phase 3 of Wilson Street, the completion of the surface works from Gordon to Northumberland Streets has been integrated into the Wilson Street Parkade RFP to be completed during that construction project.
- Complete Wilson Street parkade construction: September 2019
It is anticipated that the whole project, including the Wilson Street parkade and on-street reconstruction, will be complete by the fall of 2019.
Cost
Council approved the design-build contract of $20.4 million for the design and construction of the Wilson Street parkade and related street work, including replacing the pedestrian bridge over Norfolk Street.
Quarterly updates
2020
- Q4 Project Update, December 2020
- Q3 Project Update, October 2020
- Q2 Project Update, July 2020
- Q1 Project Update, May 2020
2019
- Q4 Project Update, April 2020
- Q3 Project Update, November 2019
- Q2 Project Update, September 2019
- Q1 Project Update, May 2019
2018
- Q4 Project Update, March 2019
- Q3 Project Update, November 2018
- Q2 Project Update, July 2018
- Q1 Project Update, April 2018
2017
2016
Background materials
- Wilson Street Schedule B Municipal Class Environmental Assessment – Information Report (February 2017)
- Request for proposal to hire a performance specification consultant for the Wilson Street parkade (February 2016)
- Request for proposal to hire a design and construction consultant for Wilson Street construction (March 2016)
- Guelph’s Parking Master Plan
- Downtown Guelph Streetscape Manual
- Temporary Macdonell Street pedestrian island pilot project (Summer 2015)
Public Open House materials
Wilson Street reconstruction panels
Materials from the April 4, 2017 public meeting
- Wilson Street existing conditions (April 4, 2017)
- Wilson Street public information panel (April 4, 2017)
- Wilson Street design concept (April 4, 2017)
Materials from the July 20, 2016 public meeting
- Wilson Street public meeting panels, July 2016
- Wilson Street reconstruction comment sheet (July 20, 2016)
Materials from the April 21 and 26, 2016 public open house
Upgrading Wilson Street from Gordon / Norfolk Street to Macdonell Street will generally include:
- Streetscape upgrades outlined in the Downtown Streetscape Manual
- Replacement of asphalt
- Sidewalk upgrades
- Cycling facilities
- On-Street parking
- Streetlighting
- Watermain, Sanitary, and Storm Sewer replacement
- Pedestrian refuge island at MacDonell
- Review of grading at building entrances
Wilson Street Parkade panels
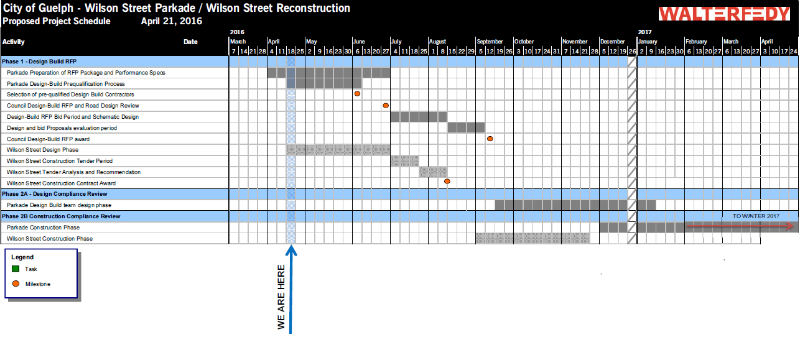

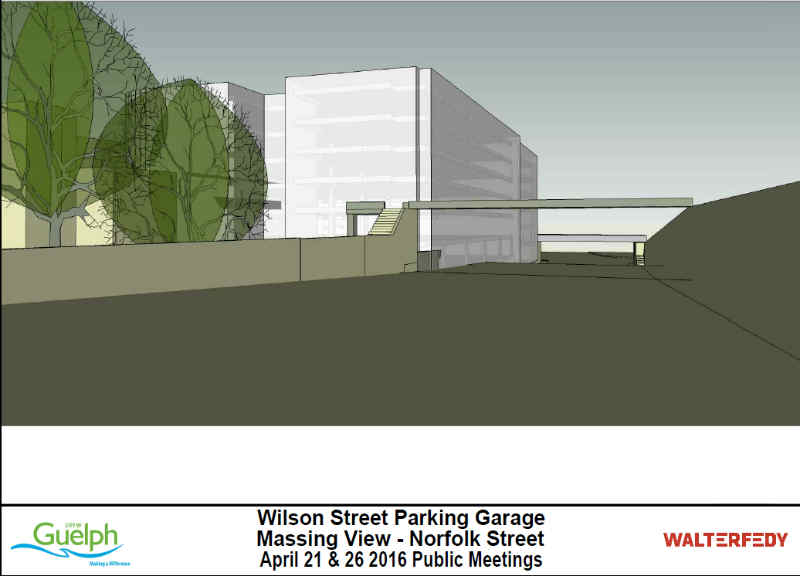
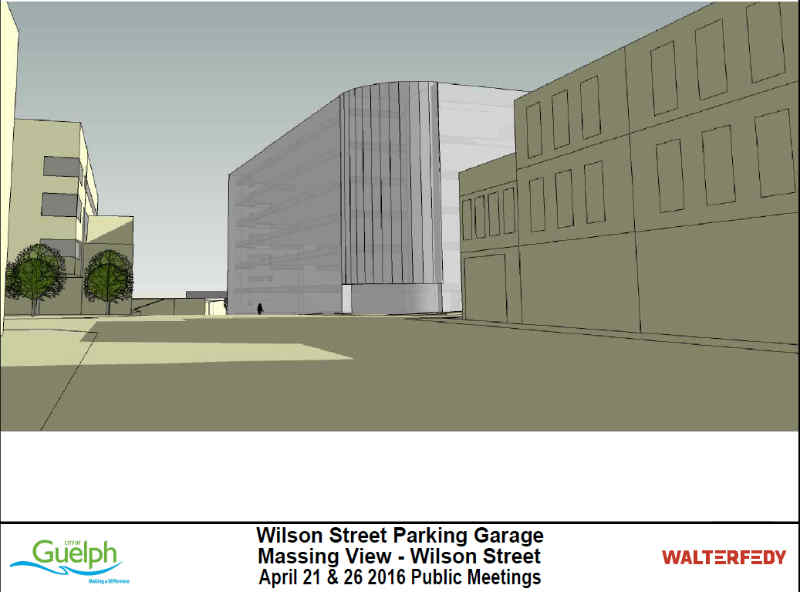
Urban Design Principles for Wilson Parkade and Pedestrian Bridge
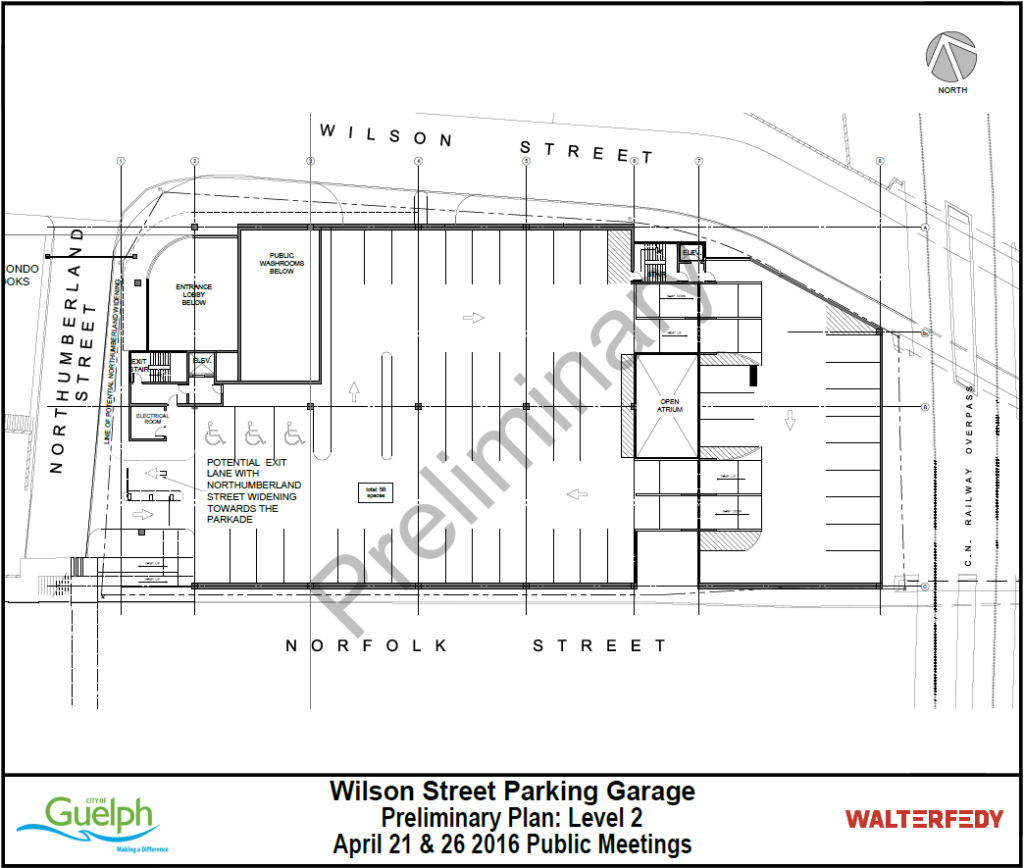
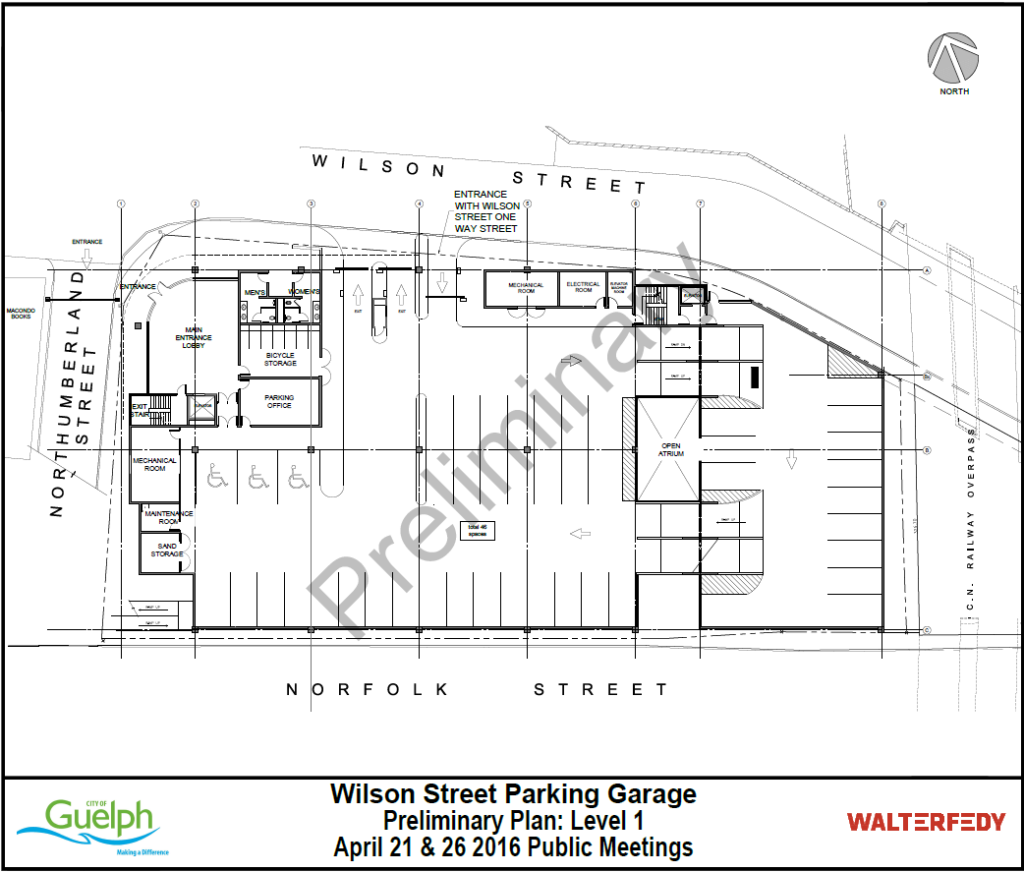
Environmental Assessment Study documents
- Municipal Class Environmental Assessment Schedule Recommendation (letter)
- Problem statement – Wilson Street Environmental Assessment
- Notice of study commencement – Wilson Street Environmental Assessment
- April 2016 open house panels – Wilson Street reconstruction
- April comment sheet (blank) – Wilson Street reconstruction
- July public open house panels – Wilson Street reconstruction
- July comment sheet (blank) – Wilson Street reconstruction
- Comment summary from public meeting #1
- Comment summary from public meeting #2
- Downtown advisory committee consultation summary
- Transportation impact study – Wilson Street
- Cultural heritage resource assessment – Wilson Street
- Socio-economic assessment – Wilson Street
- Stage 1 archaeological assessment – Wilson Street
- Alternative Solutions for Wilson Street
- Evaluation Matrix – Wilson Street
- Preferred Design Concept for Wilson Street
