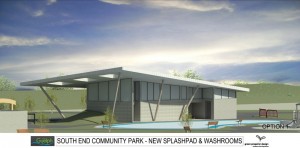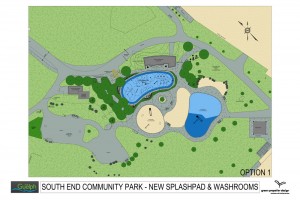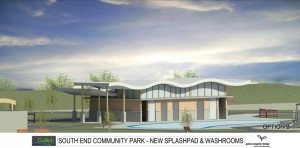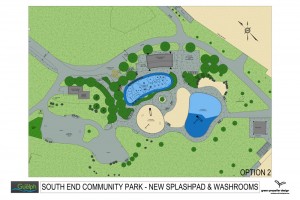On this page
Splash pad, washroom, and change room project
In 2003, City Council approved a splash pad as part of a master plan for South End Community Park.
Public participation
A public open house was held on:
Wednesday, April 10, 2013
2-4 p.m. and 7-9 p.m.
Clair Road Emergency Services Centre
160 Clair Road
During the open house, community members were invited to view drawings showing proposed water features and two different options for the new washroom and change room facility. Members of the project team were available to answer questions about the project.
In addition to the open house, an online survey allowed community members to provide feedback from March 28 to April 17, 2013.
View the options
Background Information
Features included:
- universally accessible/barrier-free
- designed for children of all abilities from age two to 12+
- non-slip, zero water-depth, concrete pad
- in-ground and vertical spray/water play features
- interactive spray and water play features including: in-ground sprays, mid-height manoeuvrable spray jet features, and overhead water play elements
- separate quiet and active zones of water play
The splash pad will be located beside Nick’s Dragonfly Playground.
Parking and path
Two barrier-free parking spaces will be created next to the new splash pad. The park will also include a two metre wide (6.5 ft) universally accessible path with a number of seating areas, some with overhead shade.
Water treatment and conservation
The splash pad uses a water-saving, re-circulating system with a state-of-the-art ultra-violet water treatment system.
Final option and next steps
Community feedback helped the City to determine the preferred option for the water features in the splash pad, and the layout for the washroom/change room. The final design for the washroom includes separate male and female washroom areas, while providing two “universal” washroom facilities which are fully accessible and can be used as family change areas. The design also includes individual accessible stalls in both the male and female washrooms.
Final washroom / change room floor plan
Construction
Washroom facility
Construction of the washroom facility, widening of the existing stone laneway, landscaping, and two barrier-free parking spaces is on schedule and set to open summer 2015.
Splash pad
Construction is expected to begin in 2015 with the splash pad opening in summer 2016.
For more information about the new facilities
Mario Petricevic
General Manager
Corporate Building Maintenance
519-822-1260 extension 2668
[email protected]
For more information about the South End Community Park
Luke Jefferson
Project Manager, Parks
Parks and Open Space, Public Services
519-822-1260 extension 2527
[email protected]




