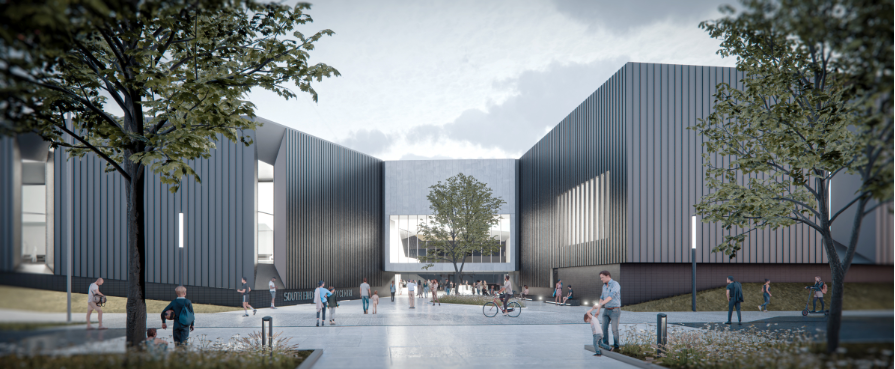On this page
About this project
The South End Community Centre (SECC) is a 160,000 square foot facility with twin ice pads, aquatic center with a lap and teaching pool, double gymnasium, walking track and multi-purpose rooms, all connected by a central lobby. The community centre will be built on existing City-owned lands immediately south of Bishop Macdonell Catholic High School on Poppy Drive connecting with the existing South End Community Park and Larry Pearson baseball diamonds.

Main entrance. Artist rendering. Subject to change.
The facility’s green initiatives align with the City’s community net zero carbon and corporate 100 per cent renewable energy goals, and the Canada Green Building Council’s Net Zero Carbon design criteria. The facility will generate 62 per cent energy savings and 85 per cent savings in greenhouse gas emissions. Through an energy-conservation-first approach and incorporating renewable energy generation, this takes the City one step closer to achieving its goal of 100 per cent of energy from renewable sources by 2050.
Check out the progress so far!
South End Community Centre Council Information Sessions questions and answers
Timelines
- Construction documents and contractor prequalification: Q1 to Q3 2021
- Construction tender: Q4 2021 to Q1 2022
- Proposal and option review: Q2 to Q3 2022
- Scope and budget re-evaluation: Q3 2022 to Q1 2023
- Re-design and tender: Q2 to Q4 2023
- Construction, building commissioning and operational start-up: Q4 2023 to Q4 2026
Project status and last quarter update
![]()
Within scope
![]()
On revised schedule
![]()
Within revised budget
The City changed the delivery model of the project to construction management and a revised schedule and budget were approved in March 2023.
- In Q2 2024, structural steel erection began and the areas of the pool and gymnasium are framed out.
- Utilities to the site were completed in time for the South End Community Park to open for the summer.
- Interior block walls in the arena change rooms and the second floor steel decking works began at the end of Q2, 2024.
- The facility is expected to open in the second half of 2026.
Latest updates
Reports
Staff Report and Presentation, March 7, 2023South End Community Centre Update, June 2018 (Page 5)Staff Report (June 2014)Recreation Facility Needs Assessment, Feasibility Study and Implementation Strategy: Phase 5 Feasibility Assessment (May 2014)Phase 5 Feasibility Assessment (May 2014)
Additional project details
- Executive sponsors: Jayne Holmes, Deputy Chief Administrative Officer, Infrastructure, Development and Enterprise Services and Colleen Clack-Bush, Deputy Chief Administrative Officer, Public Services
- Project manager: Dale Blayone, Project Manager, Facility Design and Construction
- SECC construction approved budget: $115,500,000
- SECC construction funding sources: 95 per cent development charges, five per cent tax
- Target completion: Facility construction is scheduled to be completed in 2026
For more information
Ian Scott
Manager, Facility Design and Construction
519-822-1260 extension 3496
[email protected]
