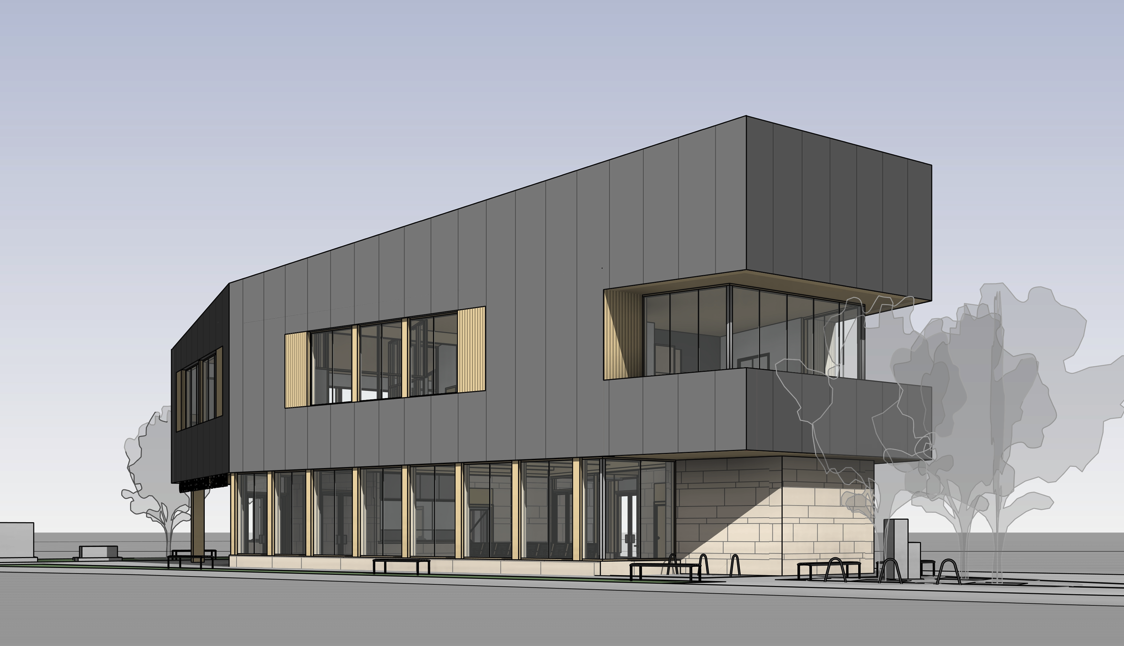On this page
About this project
The Guelph Central Station will be fully accessible to serve public transit riders and the business needs of Guelph Transit. The building will meet the City’s sustainability and energy goals and improve access to multi-model transportation. The proposed two storey building will include: an accessible public waiting area, accessible public washrooms, ticket area, passenger information, driver rest area and staff work areas.

Exterior view. Artist rendering. Subject to change.
Timelines
- Detailed design procurement: Q2 to Q3 2023
- Detailed design and approvals: Q4 2023 to Q4 2025
- Tender ready in 2026
Project status and last quarter update
![]()
Within scope
![]()
On schedule
![]()
Within budget
- The City and consultant are currently undertaking the detailed design process and will continue the detailed design process through 2024.
- The 60% design was completed in Q3 2024 and the City is currently reviewing.
- City has submitted the Site Plan Approval application and will continue in parallel for the detailed design through the remainder of 2024 and into 2025.
Additional project details
- Executive sponsors: Colleen Clack-Bush, Deputy Chief Administrative Officer, Public Services and Jayne Holmes, Deputy Chief Administrative Officer, Infrastructure, Development and Environment
- Project manager: Amir Bhatti, Project Manager, Facility Design and Construction
- Approved budget: $1,265,000 (planning and design phase only)
- Funding sources: 34 per cent tax reserves, 66 per cent development charges
- Target completion: Tender ready in 2026.
For more information
Ian Scott
Manager, Facility Design and Construction
519-822-1260 extension 3496
[email protected]
