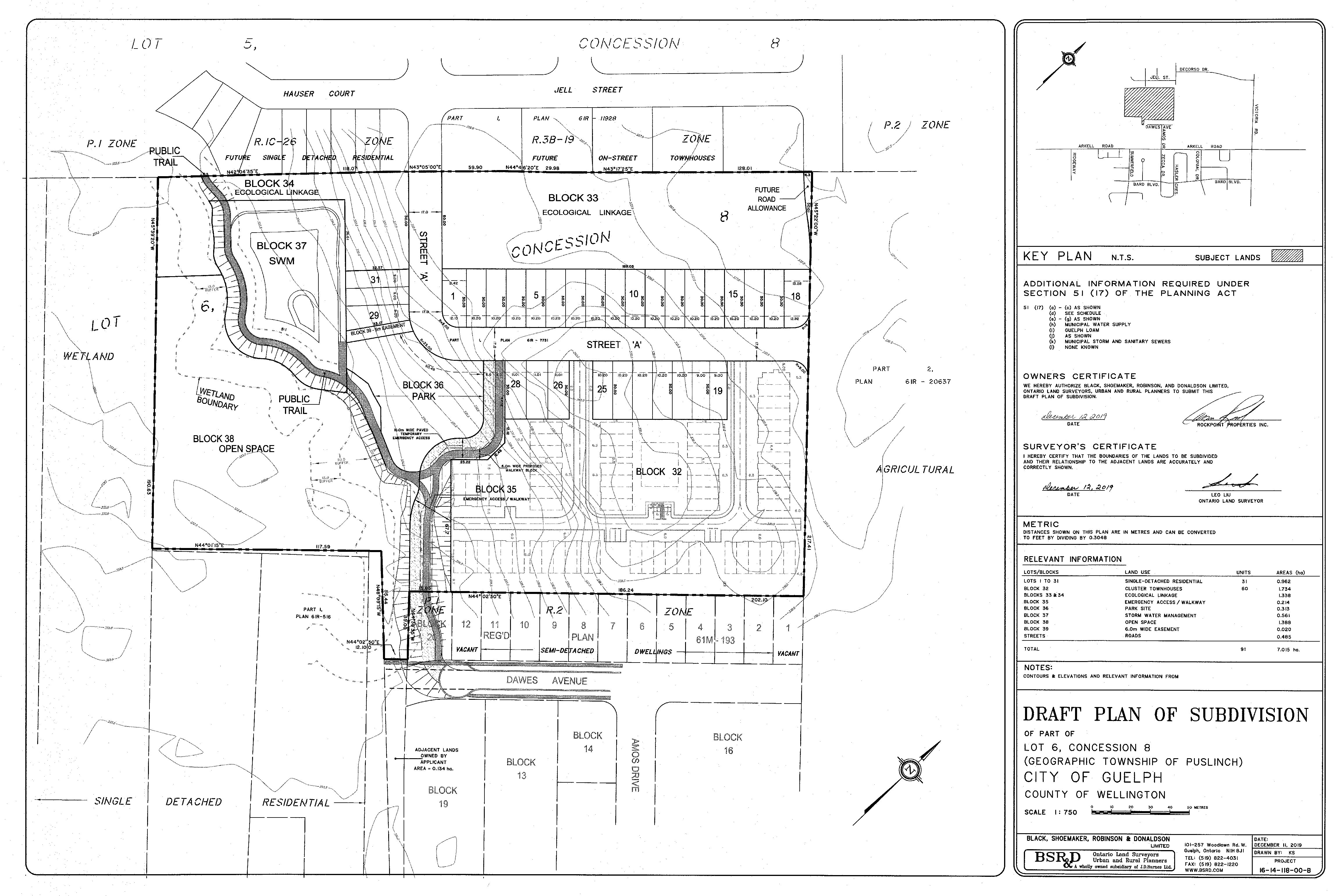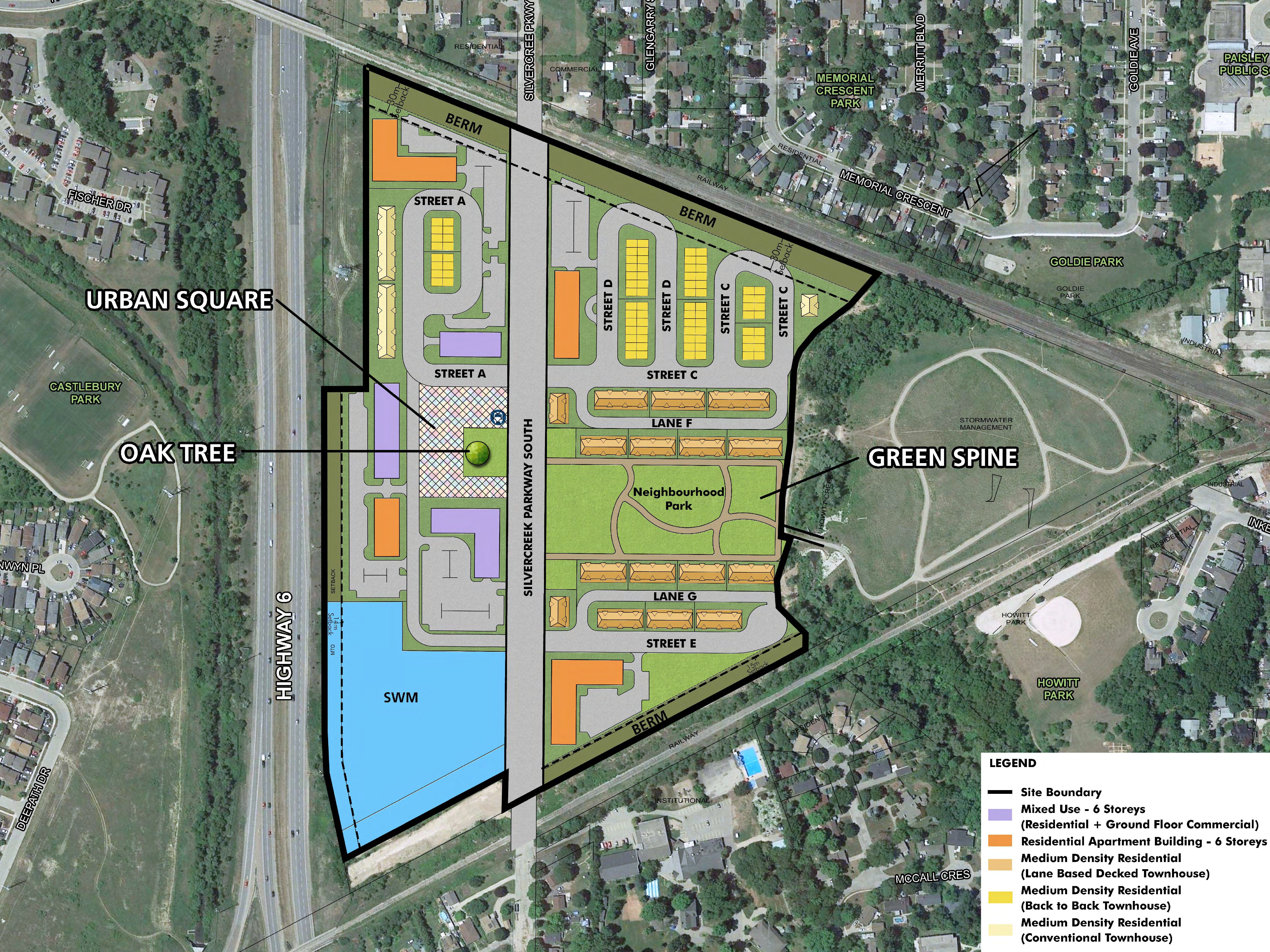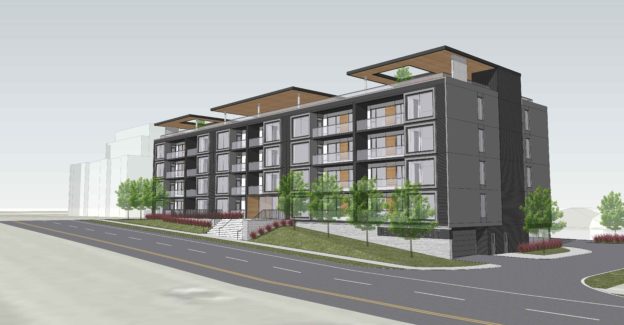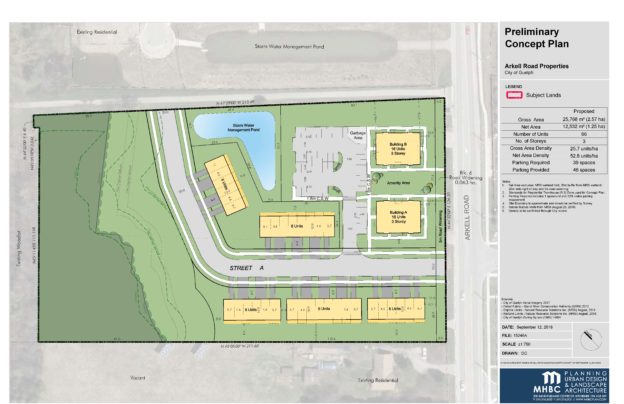Category: Active Development Files
-
105 Elmira Road North
File number OZS25-003 An application for an Official Plan Amendment and Zoning By-law Amendment has been received to redesignate the subject lands from “Neighbourhood Commercial Centre” to a specialized “Medium Density Residential” designation. The proposal would also rezone the subject lands from “Neighbourhood Commercial Centre” (NCC) to a site-specific “Medium Density Residential” (RM.6-XX) zone under…
-
81 Royal Road
in Zone changesFile number OZS25-004 Application to redesignate a portion of the subject lands from Industrial to Site-Specific Industrial and rezone a portion of the subject lands from “Industrial” (I) to a “Site-Specific Industrial ” (B-XX) zone under City of Guelph Zoning By-law (2023)-20790, to permit the development of a Commercial Building. Notice of Complete Application, Public…
-
280 Clair Road West – Pre-submission
Pre-submission This new process provides the opportunity for applicants to work with city staff to resolve issues prior to deeming applications complete. Official Plan amendment and Zoning By-law amendment are proposed to permit the conversion of employment lands to high-density residential to permit 960 residential units in a mix of Townhouse and High-rise (14-16 storey)…
-
115 Watson Parkway North
in Zone changesFile number OZS24-015 The Zoning By-law Amendment is proposed to permit a mixed-use residential and commercial development comprised of four apartment buildings with 928 dwelling units ranging in height from 9 to 14 storeys, 31 on-street townhouse units, 170 back-to-back townhouse units (1,129 dwelling units in total), 2,818 square metres of at-grade commercial space, a…
-
725 Imperial Road
in Zone changesFile number OZS24-004 Rezone the subject lands from “Service Commercial” (SC) to a site-specific “Service Commercial” (SC-XX) zone under City of Guelph Zoning By-law (2023)-20790, to permit the development of a six-storey hotel. Associated reports and materials For more information Eric [email protected]
-
26-40 Carden Street and 27-39 Macdonell Street
File number OZS24-012 The Official Plan and Zoning By-law Amendments are proposed to permit the development of a 14 storey building with 120 residential units and 595 square metres of at grade commercial space. Associated reports and materials For more information Lindsay [email protected]
-
Guelph Innovation District Block Plans 1 and 2
Submission 1 – May 2024 Submission 2 – March 2025 For more information [email protected]
-
1 Clair Road East – Pre-submission
Pre-submission This new process provides the opportunity for applicants to work with city staff to resolve issues prior to deeming applications complete. The applicant is proposing to redevelop the eastern portion of the subject lands (approximately 2.2 hectares of the 5.295 hectares) with a mixed-use development containing approximately 721 dwelling units and 1,850 square metres…
-
601 Scottsdale Drive
File number OZS24-007 The Official Plan and Zoning By-law Amendments are proposed to permit a second phase of the development (Phase 2) on the vacant portion of the subject property. Phase 2 consists of two, seven-storey buildings with 489 residential suites geared to students attending the University of Guelph. Associated reports and materials For more…
-
585 Hanlon Creek Boulevard
in Zone changesFile number OZS23-006 To permit a recreational facility. Associated Reports For more information Eric [email protected]
-
785 Gordon Street
File number OZS22-005 A complete application has been submitted from GSP Group on behalf of 2371633 Ontario Inc. to amend the Official Plan and Zoning By-law for the lands municipally known as 785 Gordon Street. The applicant proposes to develop a 10-storey mixed use building containing 389 residential units and 600 square metres of commercial…
-

1242-1270 Gordon Street and 9 Valley Road
A proposed Draft Plan of Subdivision, Official Plan Amendment and Zoning By-law Amendment to permit the development of a residential block containing two, 12-storey apartment buildings with a total of 377 apartment units, a park block and an open space block.
-

220 Arkell Road
File number OZS19-017 A revised Draft Plan of Subdivision and Zoning By-law Amendment have been received to create lots and blocks for 33 single detached dwellings and 64 stacked/ cluster townhouses (97 units total). A park block, walkway/emergency access blocks, a stormwater management block, an open space block, and two ecological linkage blocks are also…
-

35, 40 and 55 Silvercreek Parkway South
File number OZS19-016 A mixed use subdivision is proposed on the 16.5 hectare site, with approximately 6,500 square metres of commercial floor space, 772 townhouse and apartment units, together with a park, an urban square, a storm water management facility and a public street network. Associated reports and materials First Submission March 2020 Second Submission…
-
68-76 Wyndham Street South
File number OZS19-013 Official Plan Amendment and Zoning By-law Amendment applications are proposed to permit the development of a 4-storey apartment building with 9 units as well as a separate duplex building. Associated reports and materials 1st submission – January 2020 2nd submission – May 2022 For more information [email protected] extension 5616
-

1871 & 1879 Gordon Street
in Zone changesFile Number OZS19-011 This Zoning By-law Amendment Application is to change the zoning from the current “Agricultural” (A) under the former Township of Puslinch Zoning By-law 19/85 to a specialized “High Density Apartment” (R.4B-?) Zone with site specific provisions. The applicant is proposing to redevelop the subject lands to a six (6) storey, 43 unit…
-

190-216 Arkell Road
File number OZS18-008 The intent of the application is to permit a residential subdivision comprised of stacked cluster townhouses along Arkell Road and on-street townhouses along a new public road that would eventually connect from Arkell Road at Summerfield Drive to Dawes Avenue. A stormwater management block is proposed on site as well as a…
-
75 Dublin Street North
A complete application has been received to amend the Official Plan for the lands municipally known as 75 Dublin Street North. The subject property is currently designated “Mixed Use 2” in the Downtown Secondary Plan. The purpose of the proposed Official Plan Amendment is to permit a maximum building height of five (5) storeys whereas…
-
46, 47 and 87 Hyland Road
File Number 23T-16501 and ZC1601 The revised proposed Draft Plan of Residential Subdivision would subdivide the property to allow the creation of 16 single detached lots. The purpose of the proposed Zoning By-law Amendment is to rezone the subject site from the current UR (Urban Reserve) Zone and WL (Wetland) Zone to the R.1B (Residential…
-
20 and 37 Cityview Drive North
Proposed Plan of Subdivision to create 261 Dwelling Units. Proposed Zoning Amendment to rezone subject lands from UR, FL and R.1 and R.2 Zones to R.3B-7, R.4A, P.1, P.2 and WL Zones
