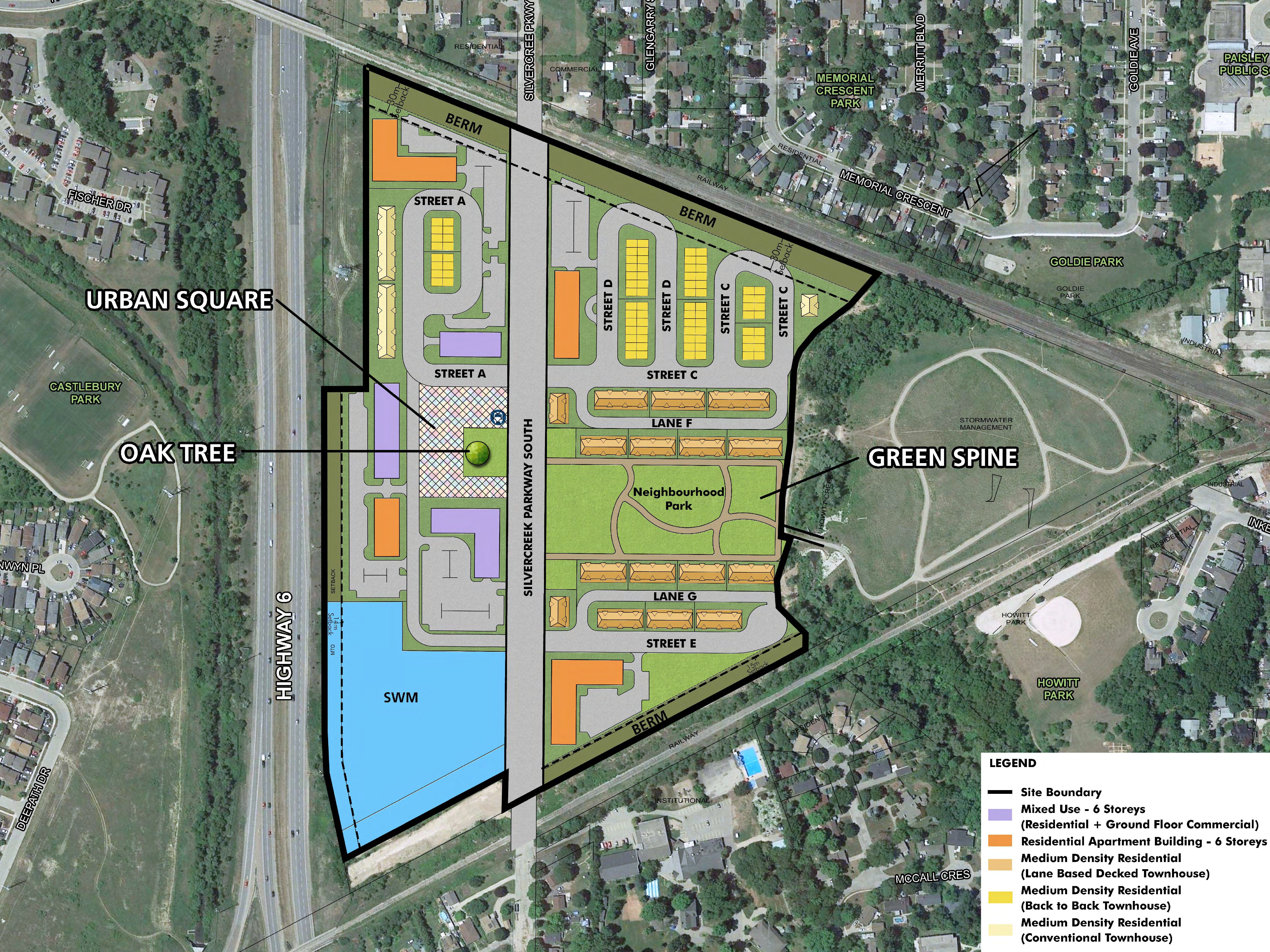Category: Official Plan
-
City making progress on housing and affordability, despite economic challenges
Guelph, Ont., July 3, 2025 – A new report shows Guelph is making steady progress towards its housing and affordability goals, even in a challenging economic climate. The 2024 Growth Management and Affordable Housing Monitoring Report, going to Council on July 15, shows how Guelph is ensuring a strong housing supply, adding more affordable rentals…
-
343 Waterloo Avenue
File number OZS25-009 The proposed application is to amend the Official Plan to add a site specific policy permitting a mixed-use building with a maximum of 9 dwelling units, and to rezone the subject lands from “Convenience Commercial 3” (CC-3) to a new site-specific “Convenience Commercial” (CC-XX) zone under City of Guelph Zoning Bylaw (2023)-20790,…
-
105 Elmira Road North
File number OZS25-003 An application for an Official Plan Amendment and Zoning By-law Amendment has been received to redesignate the subject lands from “Neighbourhood Commercial Centre” to a specialized “Medium Density Residential” designation. The proposal would also rezone the subject lands from “Neighbourhood Commercial Centre” (NCC) to a site-specific “Medium Density Residential” (RM.6-XX) zone under…
-
280 Clair Road West – Pre-submission
Pre-submission This new process provides the opportunity for applicants to work with city staff to resolve issues prior to deeming applications complete. Official Plan amendment and Zoning By-law amendment are proposed to permit the conversion of employment lands to high-density residential to permit 960 residential units in a mix of Townhouse and High-rise (14-16 storey)…
-
26-40 Carden Street and 27-39 Macdonell Street
File number OZS24-012 The Official Plan and Zoning By-law Amendments are proposed to permit the development of a 14 storey building with 120 residential units and 595 square metres of at grade commercial space. Associated reports and materials For more information Lindsay [email protected]
-
Guelph Innovation District Block Plans 1 and 2
Submission 1 – May 2024 Submission 2 – March 2025 For more information [email protected]
-
1 Clair Road East
File number OZS25-005 The applicant is proposing to redevelop the eastern portion of the subject lands (approximately 2.2 hectares of the 5.295 hectares) with a mixed-use development containing approximately 721 dwelling units and 1,850 square metres of commercial gross floor area. Five towers which range in height from 10 to 14 storeys are proposed atop…
-
601 Scottsdale Drive
File number OZS24-007 The Official Plan and Zoning By-law Amendments are proposed to permit a second phase of the development (Phase 2) on the vacant portion of the subject property. Phase 2 consists of two, seven-storey buildings with 489 residential suites geared to students attending the University of Guelph. Associated reports and materials For more…
-
785 Gordon Street
File number OZS22-005 A complete application has been submitted from GSP Group on behalf of 2371633 Ontario Inc. to amend the Official Plan and Zoning By-law for the lands municipally known as 785 Gordon Street. The applicant proposes to develop a 10-storey mixed use building containing 389 residential units and 600 square metres of commercial…
-

1242-1270 Gordon Street and 9 Valley Road
A proposed Draft Plan of Subdivision, Official Plan Amendment and Zoning By-law Amendment to permit the development of a residential block containing two, 12-storey apartment buildings with a total of 377 apartment units, a park block and an open space block.
-

35, 40 and 55 Silvercreek Parkway South
File number OZS19-016 A mixed use subdivision is proposed on the 16.5 hectare site, with approximately 6,500 square metres of commercial floor space, 772 townhouse and apartment units, together with a park, an urban square, a storm water management facility and a public street network. Associated reports and materials First Submission March 2020 Second Submission…
-
68-76 Wyndham Street South
File number OZS19-013 Official Plan Amendment and Zoning By-law Amendment applications are proposed to permit the development of a 4-storey apartment building with 9 units as well as a separate duplex building. Associated reports and materials 1st submission – January 2020 2nd submission – May 2022 For more information [email protected] extension 5616
-
75 Dublin Street North
A complete application has been received to amend the Official Plan for the lands municipally known as 75 Dublin Street North. The subject property is currently designated “Mixed Use 2” in the Downtown Secondary Plan. The purpose of the proposed Official Plan Amendment is to permit a maximum building height of five (5) storeys whereas…
