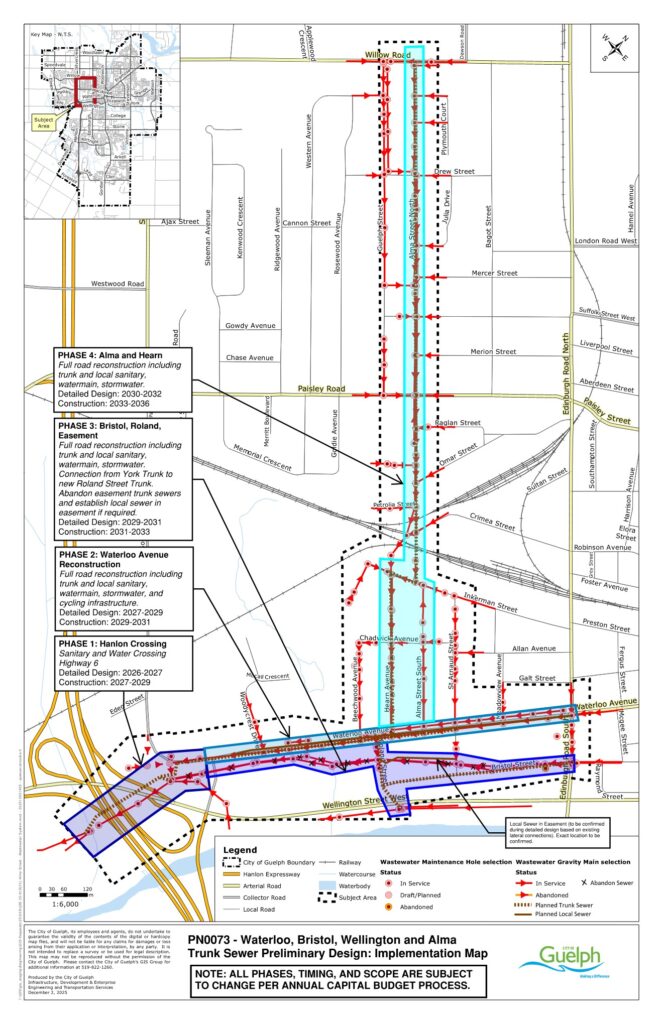On this page
About the project
The City’s Water and Wastewater Servicing Master Plan identifies upgrades to the City’s trunk sanitary sewer network. Wastewater from your home flows through the trunk sanitary sewer network to the Water Resource Recovery Centre for treatment. Due to the complex layout of the trunk sewers in the project area, pictured below, we’re studying the trunk sewer network comprehensively, rather than studying individual pipes within the network on a street-by-street basis. The project area includes trunk sewers along Bristol Street, Waterloo Avenue, Wellington Street West and Alma Street. Through this project, the City of Guelph is exploring options for the trunk sanitary sewer upgrades identified in the Master Plan while also exploring how we can deliver other infrastructure improvements identified in the Water and Wastewater Servicing Master Plan, the Stormwater Management Master Plan, and through the City’s own asset management planning.
The preliminary design study will involve collecting field information (i.e. a topographic survey and soil information), evaluating design alternatives, and presenting a preliminary design for the preferred alternative that can be carried forward in subsequent detailed design and construction projects. The preliminary design documentation will be shared on this website upon completion of the project.
Map of project area

Project updates
The preliminary design project has been completed. The map below shows the planned infrastructure and construction phases.
- Phase 1 includes a sanitary sewer and watermain crossing of Highway 6 at approximately Wellington Street.
- Phase 2 includes a full road reconstruction of Waterloo Street from Silvercreek to Edinburgh.
- Phase 3 includes a full road reconstruction of Bristol Street from Edinburgh to Roland, and a full reconstruction of Roland Street. It also includes a sanitary sewer connection from Wellington to Roland.
- Phase 4 includes full road reconstruction of Alma Street from Willow to Waterloo, and of Hearn from Inkerman to Waterloo.
The implementation of all four phases of the work will mitigate trunk sewer capacity challenges and create a resilient sanitary trunk sewer system to support Guelph today and in the future. The timing of each phase will be confirmed during each annual budget.

For more information
To ask questions, request additional information, be added to the project mailing list, or for any other items related to this project, please contact:
Colleen Gammie
Infrastructure Planning Engineer
Engineering and Transportation Services
519-822-1260 extension 2282
[email protected]
