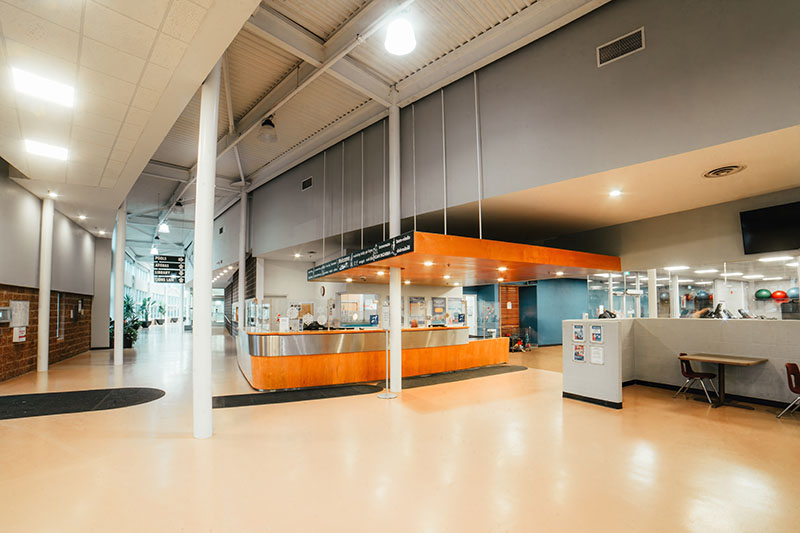On this page

The West End Community Centre is a fully accessible, multi-purpose community centre that has a full range of facilities ranging from an aquatic facility to a twin-pad arena to a gymnasium to community meeting rooms, and a library to complement the facility and provide a variety of additional services to users and customers.
Contact information
21 Imperial Road South
Guelph, Ontario, N1K 1X3
519-837-5699
Operational hours
April 1, 2025 to August 31, 2025
- Monday to Sunday, open from 6 a.m. to 11:30 p.m.
Schedules
Facilities
- Meeting rooms
- Double ice pads
- Leisure pool
- Lap pool
- Therapy pool
- Sauna
- Gymnasium
- Library
Aquatic Centre
The Aquatic Centre consists of three individual pools, change rooms, and a sauna. All three pools have an accessible chair lift.
Pool #1 (22, 516 sq. ft.) is a 25-metre lap pool with 4 lanes. The temperature is regulated at approximately 82-84 degrees Fahrenheit (28-29°C).
Pool #2: (516 sq. ft.) is a therapeutic pool designed with a variety of large steps in order to allow people to enter at a variety of water depths. The pool water is regulated at approximately 90-94 degrees Fahrenheit (32-34°C). This pool is available for private rentals for physiotherapy purposes.
Pool #3: (1, 835.30 sq. ft.) is a leisure pool that includes a large water slide, water umbrella and bubble bench. The entry areas have large wide steps for easy access and the water temperature is approximately 87-89 degrees Fahrenheit (31-32°C).
Sauna:
Hours of Operation:
- Open during all recreation and fitness swims
- Not available during learn to swim or pool rentals
Age Restrictions:
- 16 years of age or older
Arena
The twin pad arena consists of two NHL size hockey rinks which can accommodate sledge hockey (accessible hockey – where the boards in front of the benches can be removed to allow players access to the benches.).The seating areas adjacent to the rinks hold about 180 people. In addition, on rink #1, spectators are able to watch (standing room) the rink activity from the heated spine. A small accessible seating area is also provided for spectators in rink #1. The arena facility consists of 10 change rooms – six with shared washroom/showers and four with their own facilities. In addition, four of the changerooms are fully accessible. The rooms have a rubberized floor surface. There are also two referee change rooms located at the rear of the arena in order to separate referees and players. An Automatic External Defibrillator Unit (AED) is located near the west entrance to the arena.
Fitness Area
- Air-conditioned facilities
- Free weights
- Dynabands and stability balls
- Changerooms and showers
- Treadmills
- Ellipticals
- Universal Weights/Machines
- Wheelchair accessible
- Spin bikes
- Recumbent bike
- Friendly relaxed atmosphere
Hours of operation:
- 6 a.m.-10 p.m. (same as building hours)
Age restrictions:
- 18 years of age or older
Community multipurpose rooms
Community Room #2
(834.23 sq. ft.) Community Room #2 has a tile floor, a counter along one wall and a sink with running water. There is a pull-down screen available for use. This room has access to an outside courtyard (weather permitting). This room holds 60 people maximum.
Lions Lair Community Room
(911.94 sq. ft.) Lions Lair Community Room has a tiled floor, a storage area and a separate entrance to the main parking lot. There is a pull-down screen available for use. It holds 60 people maximum and is ideal for formal meetings.
