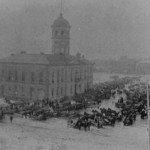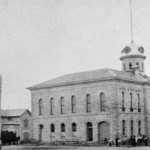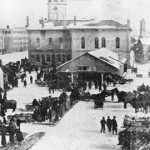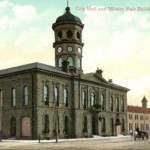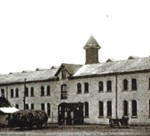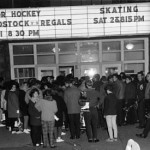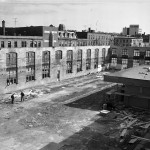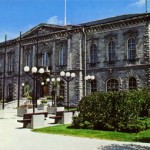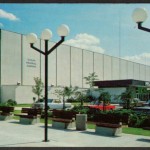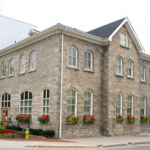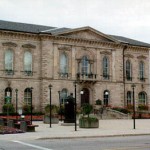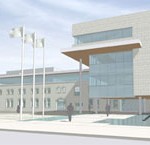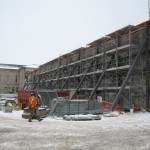Timeline
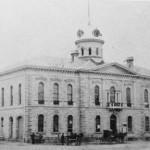
1856 – Guelph’s City Hall was designed by William Thomas who also designed Toronto’s St. Lawrence Hall. It was built by local contractors Morrison and Emslie using locally quarried Lockport Dolomite, and was fashioned in the Renaissance Revival style. When the building opened in 1857, Guelph had 4,500 residents.
Photo courtesy of the Guelph Public Library Archives, City Hall, 1870(F38-0-15-0-0-93)
1860’s – The clock tower was expanded; it housed a bell that would ring out to mark 7 a.m., 12 p.m., 1 p.m., and 6 p.m. On Saturdays, the final ringing occurred at 5 p.m. The bell was also used to mark funerals and other important community events. During a fire in the City, the bell would ring continuously and would signal the fire’s end by briefly pausing and striking a one stroke chime.
Photo courtesy of the Guelph Public Library Archives, City Hall, 188?(F38-0-15-0-0-309)
1867 – The Annex was built behind City Hall to house the fire truck, fire department, police station and two temporary jails. It served as a fire hall until the 1890’s and its tower was used to hang fire hoses up to dry.
Photo courtesy of the Guelph Public Library Archives, City Hall, 1867(F38-0-14-0-0-153)
1875 – Carden Street was a thriving business area and goods were traded and sold in the market next to City Hall. A wing to the south-west was added to provide a concert hall on the second floor and additional market space below. Every three years, the wing hosted the Ontario Winter Fair as the annual event moved between Toronto, Guelph and Woodstock.
Photo courtesy of the Guelph Public Library Archives, City Hall, 1896(F38-0-14-0-0-156)
1899 – Guelph was chosen as the permanent home for the Ontario Winter Fair and the Winter Fair Building was constructed in 1900 in order to accommodate the annual event. A weekly farmers’ market was held in the building, and the northwest corner of housed the city’s fire hall until 1971.
Photo courtesy of the Guelph Public Library Archives, City Hall, 1900(C6-0-0-0-0-724)
1909 – Due to the success of the Fair, the Ontario government granted $25,000 to extend the Winter Fair Building next to Guelph Town Hall.
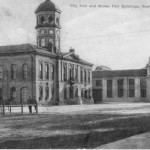
1938 – During the second world war, the Winter Fair Building was used to house Canadian troops. The final Winter Fair occurred in 1938.
Photo courtesy of the Guelph Public Library Archives, City Hall and Winter Fair Buildings, 1911(C6-0-0-0-0-1213)
1948 – The building was renovated and included an ice arena. As a tribute to veterans of the war, the Guelph Memorial Gardens officially opened November 11, 1948 and was the home of many of Guelph’s junior teams, including the Biltmore Mad Hatters.
1961 – Public skating, hockey, travelling circuses and other events were held in Memorial Gardens over the years. The Annex tower was removed.
Photo courtesy of the Guelph Public Library Archives, Guelph Memorial Gardens, 1963(F45-0-4-0-0-57)
1968 – Guelph Memorial Gardens was renovated and the Winter Fair Wall was covered by the new facade.
Photo courtesy of the Guelph Public Library Archives, Guelph Memorial Gardens, 1968(F45-0-4-0-0-163)
1969 – The prominent tower on City Hall was removed. Postcard shows City Hall after the tower was removed. In 1978 the exterior of City Hall and the Annex were designated historically significant by the Local Architectural Conservation Advisory Committee.
Photo courtesy of the Guelph Public Library Archives, City Hall, 1970(C6-0-0-0-0-664)
1970 – Postcard shows Guelph Memorial Gardens
Photo courtesy of the Guelph Public Library Archives, Guelph Memorial Gardens, 1970(C6-0-0-0-0-687)
1971 – The north-west corner of the Winter Fair Building continued to serve as the city’s fire hall until 1971. It remained intact even after building and renovating Memorial Gardens.
1980s to 2000s – Limited space at City Hall forces some City departments to rent office space and operate out of satellite locations.
2005 – The City recognized a need to consolidate its services under one roof and approved the design for a new City Hall. City planned to renovate original City Hall building to house the Provincial Offences Court.
2006 – Demolition of Memorial Gardens and construction of the New City Hall begins. City Hall in background as crews take down Memorial Gardens while preserving historic Winter Fair Wall.
2009 – City Hall is complete and open to the public. Roughly 300 employees move into the state-of-the-art facility offering many City services in one convenient location.
Photo courtesy of one2one photography

