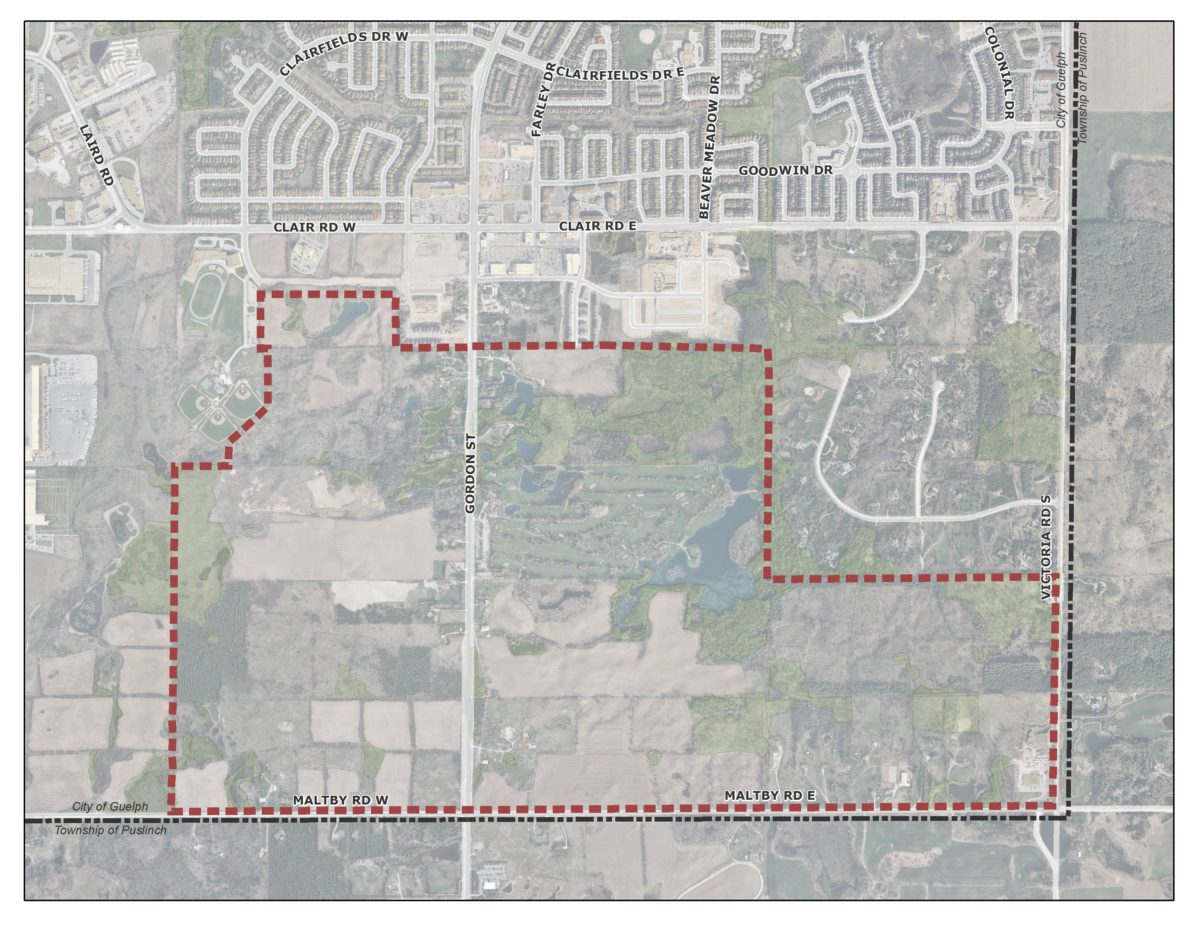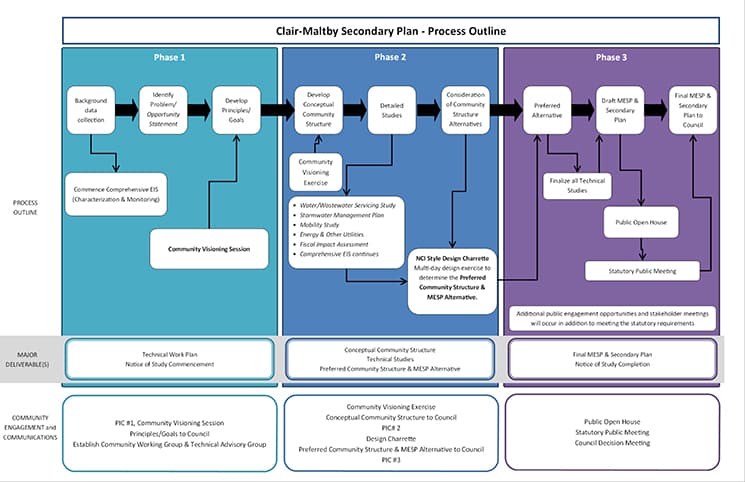On this page
Location
The study area is approximately 415 hectares and is located in the southeast corner of Guelph and is bounded by Clair Road to the north, Victoria Road to the east, Maltby Road to the south and the eastern limits of the Southgate Business Park to the west.

Vision
The Clair-Maltby Secondary Plan establishes a detailed planning framework consisting of a Vision, Guiding Principles, Objectives, Policies and Schedules to guide and regulate future development of the Clair-Maltby Secondary Plan area. Users of this Secondary Plan should refer to the comprehensive Official Plan for general city-wide policies applicable to Clair-Maltby.
The Clair-Maltby Secondary Plan area is located in the south end of the city on the Paris Galt Moraine. It comprises lands generally bounded by Clair Road to the north, Victoria Road South to the east, Maltby Road to the south and the eastern limits of the Southgate Business Park to the west.
Guiding Principles
Green and resilient
Healthy and sustainable
Vibrant and urban
Interconnected and interwoven
Balanced and liveable
Green and resilient
Protect, maintain, restore, and where possible, improve water resources and the Natural Heritage System. Support resiliency and environmental sustainability through measures such as energy efficiency, water conservation and green infrastructure.
Healthy and sustainable
Design the community for healthy, active living. Provide a mix of land uses including a diversity of housing choices at appropriate densities with appropriate municipal services to ensure sustainable and financially viable development.
Vibrant and urban
Create identifiable urban neighbourhoods that are pedestrian-oriented and human-scaled. Promote forward-thinking and innovative design that integrates new development into the hummocky topography of the Paris Galt Moraine, while conserving significant cultural heritage resources.
Interconnected and interwoven
Establish a multi-modal mobility network that provides choice and connects neighbourhoods to each other and the rest of the city. Create a network of parks, open spaces and trails to provide opportunities for active and passive recreation, as well as active transportation choices.
Balanced and liveable
A valued and livable community which reflects the right balance between protecting the environment and fostering a healthy, equitable and complete community.
About the project

Clair-Maltby Secondary Plan Process Outline (PDF)
Preliminary work: June 2015 to April 2016 (complete)
- June 22, 2015: Council approved the Clair-Maltby Secondary Plan Project Initiation report (Council Report)
- August 11, 2015: A public open house was held to gather input for the terms of reference
- September 17, 2015: A focus group session was held to gather input for the terms of reference
- October 23 to November 2, 2015: A draft version of the terms of reference was released on guelph.ca for public review and comment
- July 14, 2015: The Technical Steering Committee was consulted and provided input into the terms of reference
- December 14, 2015: Council approved the Terms of Reference for the Clair-Maltby Secondary Plan and Master Environmental Servicing Plan (MESP) (Council Report)
- April 2016: A consultant team was retained to support future phases of the project. The team consists of: Macaulay Shiomi Howson Ltd., Brook McIlroy Inc., Amec Foster Wheeler, Beacon Environmental, Matrix Solutions Inc., Daryl W. Cowell & Associates Inc., BA Group, Watson & Associates Economists Ltd., and ASI.
Phase 1: May 2016 to April 2017 (complete)
- May 26, 2016: An information session for landowners within the study was held to better understand the Project Team’s request for access to property within the study area
- November 16, 2016: The draft Comprehensive Environmental Impact Study (CEIS) Technical Work Plan was presented to the Environmental Advisory Committee and the River Systems Advisory Committee
- January to March 2017: The Technical Advisory Group and the Community Working Group for the project were both established
- April 6, 2017: The Notice of Study Commencement was issued in accordance with the requirements of the Environmental Assessment Act and the Municipal Class Environmental Assessment process
- April 27, 2017: A Visioning Workshop and Public Information Centre #1 was held
- July 4, 2017: Presentation of the Clair-Maltby Secondary Plan Phase One Report and Recommended Vision and Guiding Principles to Committee of the Whole (Council Report)
- July 24, 2017: Council approved the Clair-Maltby Secondary Plan Phase One Report and Recommended Vision and Guiding Principles (Council Report)
Phase 2: May 2017 to May 2018 (complete)
- Complete: Continuation of ongoing environmental monitoring and characterization – including ground and surface water modelling (to total 3 years of monitoring when complete)
- August 9, 2017 and February 7, 2018: Project updates to the Township of Puslinch Council
- September 12, 2017: Community Working Group (CWG) and Technical Advisory Group (TAG) Visioning Workshop to assist in establishing the Conceptual Community Structure (CCS)
- September 26, 2017: Community Visioning Workshop to assist in establishing the Conceptual Community Structure (CCS)
- November 28, 2017: Presentation of Conceptual Community Structure to Community Working Group (CWG) and Technical Advisory Group (TAG)
- December 18, 2017: Council approval of the Conceptual Community Structure and commencement of technical studies based on the Conceptual Community Structure (Council Report)
- February 2018: Development of three Community Structure Alternatives
- February 27, 2018: Meetings with the Community Working Group (CWG) and Technical Advisory Group (TAG) to review Year 2 monitoring report
- March 14, 2018: Project update to the Environmental Advisory Committee and the River Systems Advisory Committee and evaluation of the three Community Structure Alternatives
- March 21, 2018: Council Workshop to assist with the evaluation of the three Community Structure Alternatives
- April 3-6 and 9, 2018: Five-day planning and design charrette to develop the Preliminary Preferred Community Structure
- April 9, 2018: Presentation of the Preliminary Preferred Community Structure to Council- Clair-Maltby Secondary Plan: Planning and Design Charrette (Council Report)
- June 14, 2018: Presentation of the Clair-Maltby Secondary Plan Phase Two Report and Recommended Preferred Community Structure to Council (Council Report)
- June 25, 2018: Council approval of the Clair-Maltby Secondary Plan Phase Two Report and Recommended Preferred Community Structure (Council Report)
- November 5, 2018: National Water and Wastewater Conference Presentation
- December 4, 2018: Presentation of the Conceptual Community Structure and commencement of technical studies based on the Conceptual Community Structure to Committee of the Whole (Council Report)
Phase 3: Q3 2018 to Q2 2022
-
- March 28, 2019: Phase 3 Information Session on the technical work being done as part of the Secondary Plan.
- April 24, 2019: National Water and Wastewater Benchmarking Presentation
- May 13, 2019: Update to Council on Phase 3 update.
- May 29, 2019: Canadian Water Resources Association Presentation
- June 19, 2019: Presentation to Puslinch Council on the Clair-Maltby Secondary Plan, Master Environmental Servicing Plan and overall project update.
- September 25, 2019: Open Space System Strategy Public Workshop #1
- November 19, 2019: Open Space System Strategy Public Workshop #2
- May 25, 2020: Council adopts the Open Space System Strategy directions
- February 10, 2021: Presentation to Puslinch Council with project update.
- June 24, 2021: Public Information Centre on Clair-Maltby Secondary Plan, Master Environmental Servicing Plan (MESP) and Comprehensive Environmental Impact Study (CEIS).
- September 22, 2021: Statutory Public Meeting
- May 16, 2022: Council approved Clair-Maltby Secondary Plan Official Plan Amendment
