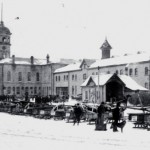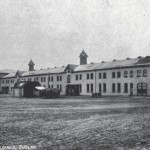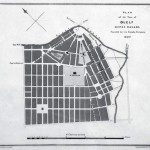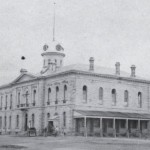On this page
Guelph’s Market Square is a modern interpretation of the City’s original downtown Market Place district. In the 1800’s the space surrounding Guelph’s original City Hall building at 59 Carden Street served as Guelph’s central meeting place and market area.
The beautiful new Market Square is a contemporary version of the original and is ideal for hosting festivals, concerts, community events and civic celebrations. The scenic spot is also the perfect place for meeting up with friends, going shopping or sitting, relaxing, and doing nothing at all.
The idea for Market Square began in 2007 when the City decided to create a truly special community gathering place in front of the new City Hall building. The square spans the entire space between City Hall and the shops and restaurants on Carden Street so people can stroll through, or sit and unwind anywhere between Wilson Street and Wyndham Street.
The central feature is an outdoor skating rink and wading pool surrounded by stone benches which are shaded by native trees and plants. Decorative lighting throughout the square makes it an enjoyable space day or night.
The stunning oval-shaped glass pavilion building just east of the skating rink and wading pool is a great place to take a break or watch the action on the ice.
Backgrounder
The numbers
The skating rink/wading pool was funded in part by the governments of Canada and Ontario which provided $1 million in funding through the Recreational Infrastructure Canada Program in Ontario (RInC Ontario) and the Ontario Recreation Program (Ontario REC).
The volunteer Market Square Fundraising Committee (the Rink Rats) raised another $1.1 million to build the skating rink/wading pool.
The City of Guelph invested $5.9 million to renew the underground water, sewer, utilities along Carden Street along with renewed sidewalks and landscaping for a grand total of $8 million to design and build the square.
The 2012 operating budget for Market Square is $413,720 and includes the cost of full and part-time staff, utilities (electricity and water), grounds maintenance, snow removal and zamboni operation.
Facts and figures
The outdoor skating rink
- Skate between 10 a.m. and 10 p.m., seven days a week, all winter long.
- The oval skating rink measures 790 square metres (8,500 square feet).
- An ice resurfacing machine maintains the artificial surface.
The wading pool feature
- Stroll through or splash in the wading pool.
- The oval reflecting pool is about two inches deep.
- Seven programmable jets create stunning visual displays.
- The wading pool is most active during the day, slows in the evening and off overnight.
- Water is filtered, re-circulated and treated and to meet pool standards.
Pavilion
- Warm up inside the stunning oval-shaped glass pavilion building.
- See the names of community members who contributed to the skating rink/wading pool.
- The pavilion measures about 457 square metres (1500 square feet) and houses lockers, seating, a drinking fountain, public washrooms and storage for the ice resurfacing machine.
- The mechanical room and controls for the skating rink/wading pool are located in the basement of the building.
Seating
- Use benches, bistro tables and chairs to sit and watch the action, take a break or gather with friends.
- Nine curved stone benches are nestled among native plants and trees throughout the square.
- In recognition of the Nicholas Lambden Children’s foundation’s contribution to the skating rink/wading pool, the dedication “for the children of Guelph” is etched into the large, curved stone bench in the south end of the square.
Lighting and sound
- Splash or skate at night while the lights change from red to blue to green.
- Theatre-quality programmable LED lighting and sound system create a truly spectacular scene.
- The skating rink/wading pool can become an event platform, and additional lighting and sound equipment can be used for concerts or performances.
- Six hundred energy-efficient LED lights are integrated into the nine curved stone benches, and together they consume just 35 Watts of electricity.
- Distinctive lighting surrounds the area making it a unique, welcoming and enjoyable space day and night.
Accessibility
- Enjoy completely barrier–free access to square including the skating rink/wading pool and pavilion.
- Pedestrian routes are highlighted using a high-contrast colour scheme including cues for entering the roadway.
- Sidewalks along Carden Street are two metres wide.
On the street
- Walk along the uninterrupted paver brick surface that includes the roadway; there are no curbs separating the square from the street.
- There is plenty of room for patios outside the shops, wide walkways and benches.
- Carden Street is open to two-way traffic between Wilson Street and Wyndham Street, and there are about 30 parking spaces.
- The street can be closed to expand the square for hosting large-scale community and special events.
Trees and plants
- Enjoy the shade of 11 red maple trees, 25 Kentucky coffee trees and four pine trees.
- More than 2,000 shrubs are planted in a dozen planters in the square.
- On the north side of Carden Street the trees are planted in Silva Cells underneath the paver brick surface. Silva Cells create room for tree roots to grow in good quality soil; they prevent soil from compacting under the weight of cars and trucks and prevent roots from interfering with the paver brick surface or underground utilities.
Timeline
2007
The City of Guelph decides to re-design the space in front of its new City Hall building.
2008
The city consults with community groups, businesses and residents to discuss potential features and uses for the space.
- City Council approves the plan and the budget, and key goals and objectives are established as part of the Market Place Strategic Urban Design Plan:
- create a signature civic square for flexible use and enjoyment all year-round
- provide an expansive setting for civic and cultural events and daily shopping and dining
- completely renew Carden Street as part of the square including underground infrastructure
- A community group called the Rink Rats volunteers to raise funds to build a community skating rink and wading pool as the central attraction in Market Square.
- The City hires landscape architects Janet Rosenberg and Associates to design the square.
- The global economic crisis impacts fundraising efforts.
2009
- Guelph is awarded $1 million in Federal and Provincial Recreation Infrastructure funds to build the skating rink and wading pool.
- The City plans to complete Market Square over two construction seasons including the complete renewal of watermains, sewers, underground utilities, sidewalks, lighting and landscaping on Carden Street.
- The City plans to begin construction in spring 2010 in order to open the square in September 2011.
- The City continues consulting with local businesses and residents while developing the design for the square. Given the complexity of the project and the specialized work required, it takes a full year to resolve all design issues.
- Guelph is awarded another $44.4 million in Federal and Provincial Infrastructure Stimulus funds and uses a portion of those funds to start building a new inter-modal transit terminal on Carden Street, and upgrading aging underground water and sewer infrastructure downtown.
- Co-ordinating construction work and traffic detours downtown becomes increasingly complicated.
2010
- The Nicholas Lambden Children’s Foundation Fund donates $400,000 to help the Rink Rats raise $1.1 million to build the skating rink.
- The City launches Guelph Remastered; the campaign provides project updates to local businesses and encourages residents to remain loyal to shops and services during construction.
- The contract to build Market Square is awarded to J.G. Goetz Construction Ltd.
- Carden Street is closed for construction from late September to December.
- The deadline to use Federal and Provincial Stimulus funds is extended from March 31, 2010 to October 31, 2011. The City defers some work in the square to take advantage of more favourable weather conditions.
- Construction on pavilion basement and mechanical control room for the skating rink continues through winter.
2011
- Construction resumes on Carden Street and the road is closed from April to August.
- The City announces that bids to build the above-ground portion of the pavilion are over-budget. The building is redesigned and re-tendered to reduce construction costs. The expected completion date for the square is delayed from September to December 2011.
- The skating rink is placed in the centre of Market Square.
- On December 20 the skating rink is open to the public while work continues on the pavilion.
- Glass fabrication delays the expected completion of the pavilion until February 2012.
2012
The official opening ceremony for Guelph Market Square is held Saturday, February 18
History and heritage
- Winter Fair Building, circa 1905: Grundy_28
- Guelph Town Hall and Winter Fair Building, circa 1910: 1986_18_202
- Galt Plan: Plan of Guelf [sic.] – 1827
Provincial Winter Fair Building
In 1899, based on the city’s reputation for promoting advanced agriculture, Guelph’s Market Square was selected to host the annual Provincial Winter Fair. The square was also used regularly for livestock competitions, cattle and horse auctions, grain, hay and wood markets, displays, sales and banquets.
After 1914, changes to the buildings accommodated housing for troops during World War II and the Memorial Gardens Arena.
In 2002, preparation for a new City Hall building revealed most of the original Winter Fair Building façade which stands as a monument to Guelph’s agricultural history.
Guelph’s original Town Hall
The original Town Hall and Market House were designed by architect William Thomas. The building opened in 1857.
The tower bell was rung daily at 7 a.m., 12 noon and 6 p.m., and during fires, funerals and special events. The central portion of the building housed Town Council offices and chambers while the eastern portion housed Guelph’s fire engine and police cells. The western portion was used for market sales and included butchers’ stalls.
In 1875, an addition provided a larger auditorium for banquets and concerts. During modernization in 1961 the tower was removed.
Between 2006 and 2010 Guelph built a new City Hall and the original Town Hall building was rehabilitated and renovated to house Guelph’s Provincial Offences Court.
John Galt’s Town Plan
John Galt’s 1827 plan for the Town of Guelph shows a central gathering place inside the large, triangular Market Grounds.
Galt’s plan was based on planned towns he had seen in his travels including Buffalo, New York and Detroit, Michigan which used a radial baroque design connected with a larger grid of streets. He was also influenced by the New Town movement used in Edinburgh, Scotland which emphasized vistas, wide streets, public squares and dramatic views of public buildings.
In today’s Market Square, Guelph’s City Hall and Provincial Offences Court occupy about one quarter the original Market Grounds.
Market Square community donations
This fundraising campaign was an extraordinary community effort.
Thank you to the governments of Canada and Ontario for providing $1 million in funding through the Recreational Infrastructure Canada Program in Ontario (RInC Ontario) and the Ontario Recreation Program (Ontario REC).
Thank you to the volunteer Market Square Fundraising Committee (the Rink Rats) who raised a remarkable $1.1 million in our community: Ken Hammill (Chair), Audrey Jamal, Mark Rodford, and Mark Goldberg.
Thank you to lead donors Andrew, Sue, and Madison Lambden for their $400,000 gift in memory of Nick Lambden through the Nicholas Lambden Memorial Children’s Foundation Fund.
Thank you to the many residents and businesses who generously donated to make this project a reality for our community.
With a total of $2.1 million raised, we built more than just a rink and wading pool – we built a dynamic community space that will bring families and neighbours together for generations to come.




